Sealed Editorial Integrity
We value your trust. To make sure you’re getting the best home energy education possible, we’ve assembled an experienced team that is dedicated to editorial excellence. Our content is routinely reviewed and updated with the latest information, and our team of home energy and building science experts review our educational materials. Spot an error? Have a question? Email us.
In many houses, especially older ones, drafty rooms and hallways are just part of everyday living. Drafts are so common, in fact, that people often believe that there’s nothing to do about them. Houses are drafty, end of story. Right? Wrong!
Drafts can be stopped. Here’s why they happen, and how they can be fixed.
How air moves through your house
The interplay between warm and cool air temperatures plays a big role in how air moves through your home.
“Heat rises” is a commonly understood point of physics. This is also true in your house: cool air tends to settle on the lower floors, and hot air collects in the upper floors and attic. That’s why your basement is cool in summer, while the second floor is a sauna. And why your second floor is usually warmer than your first floor in winter, too.
As air moves through your house, the hot air looks to escape through the top. Most often, the point of exit is through your attic. For every unit of air that goes out of the house, a new one is drawn in. This prevents the air pressure inside your house from becoming lower than the pressure outside.
So if it’s winter, and hot air is escaping through your attic, new (cold) air will be drawn in from below. Usually this air comes in through gaps and cracks in your house’s foundation. If your floors are so cold that you need slippers all the time in the winter, cold air seeping in at the foundation are one reason why.
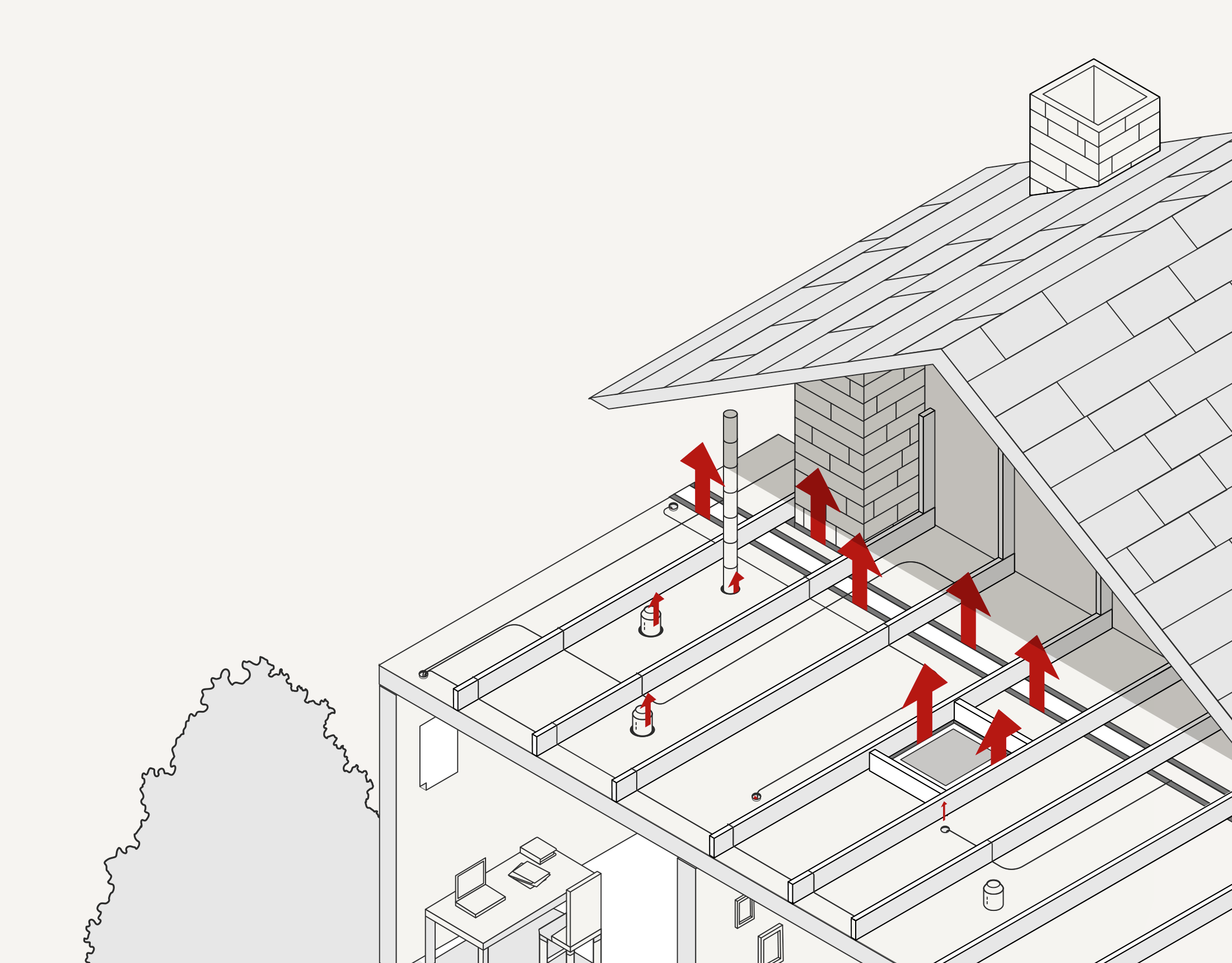
Hot air escapes through the attic
And every little opening in your house, especially in the attic, provides an opportunity for air to escape up and out of the home.
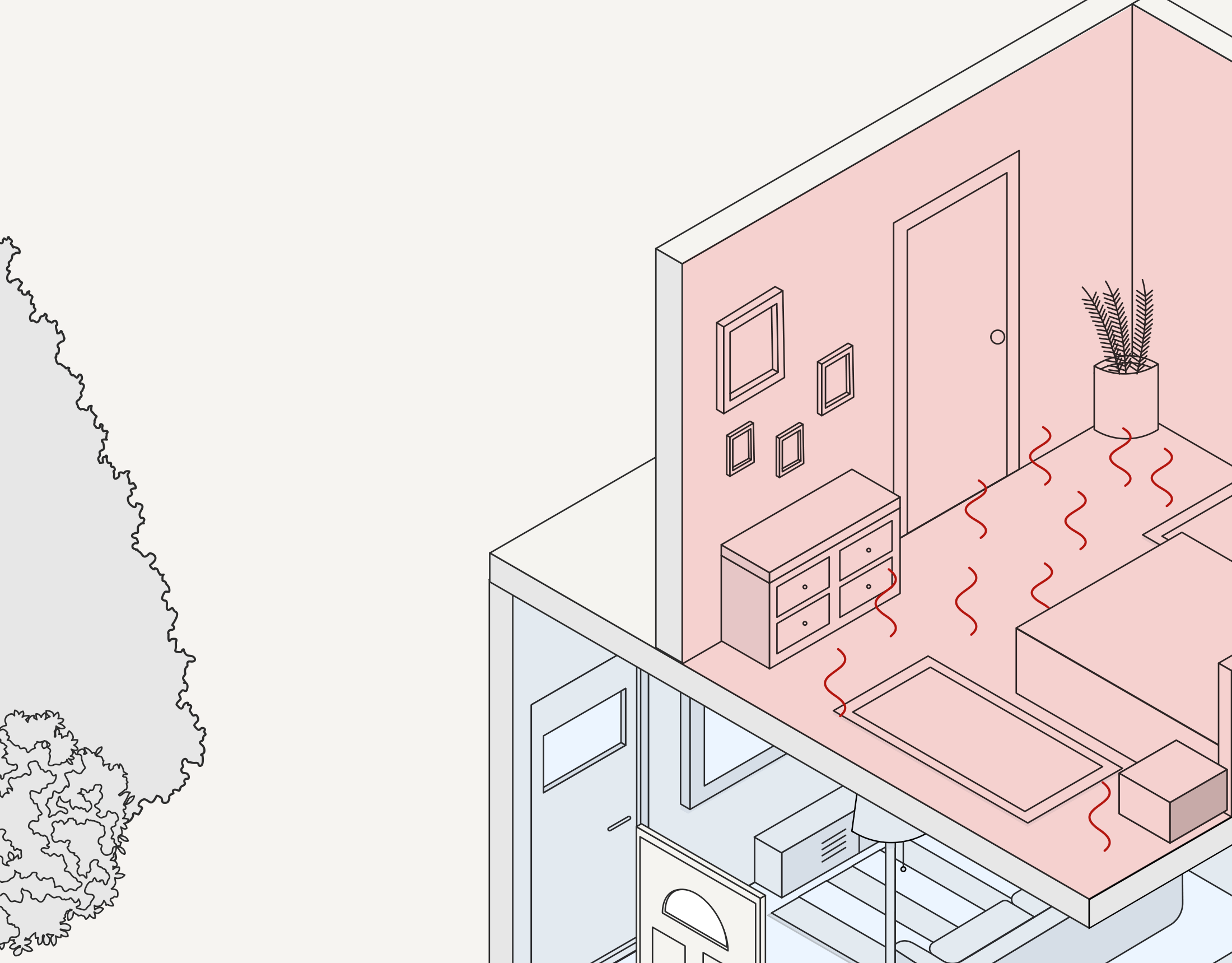
The rooms below the attic get hot
In winter, as hot air moves up through the second floor, it gets warmer up there than the floors below. In summer, hot air trapped in the attic also radiates into the second floor, making it feel like a sauna.
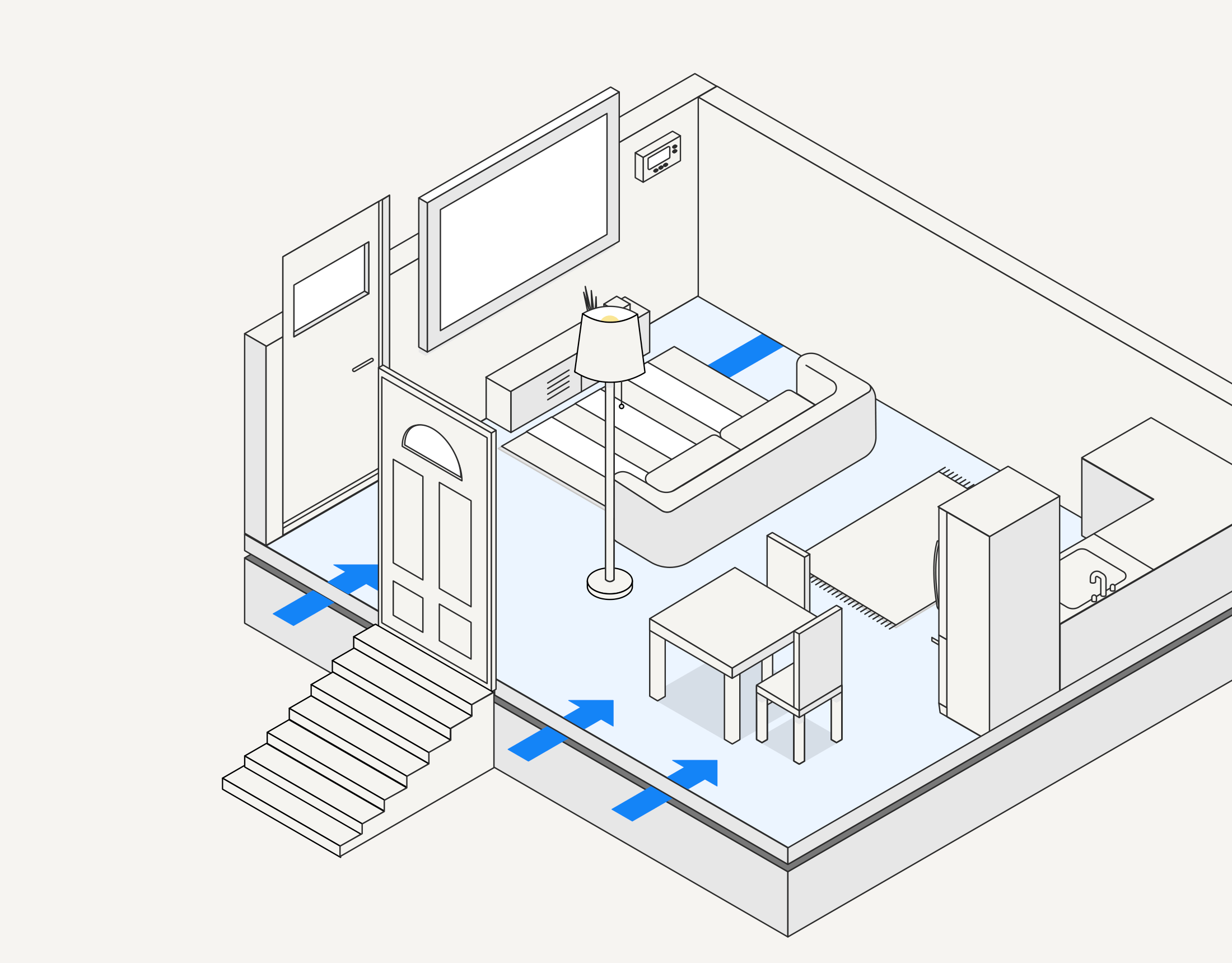
Cold air gets sucked in at the foundation
As heat rises, it creates a pressure vacuum that sucks cold air in from cracks and gaps at the foundation.
Houses are full of holes
Problems with airflow are compounded by the fact that most houses just aren’t very airtight. Houses are filled with little gaps, cracks, and holes. And they’re everywhere. In the foundation, the walls, and in the attic. In your chimney, your attic entrance, your recessed lighting fixtures, the holes for wiring and plumbing. The list goes on.
Leaky windows and doors play a role in this problem as well, but they’re only one part of a much broader ecosystem of issues. You can find diagrams of all of the common problem areas in our Virtual Home Tour.
All of these openings in the house—many so small you can barely see them—create new pathways for air to travel through. Add them up and it’s like having a window wide open in your house 24 hours a day, 365 days a year.
Send drafts out the window once and for all
So, what to do? How can you address a whole host of little problems that add up to the big problem of drafts?
New windows won’t solve the problem, at least not by themselves.
At Sealed we’ve found the best solution is a combination of strategic insulation, air sealing, and ventilation. Taken together, these upgrades help steady the flow of air through your house and prevent unwanted outside air from replacing the air inside your home.
Here’s how the primary fixes address the problem:
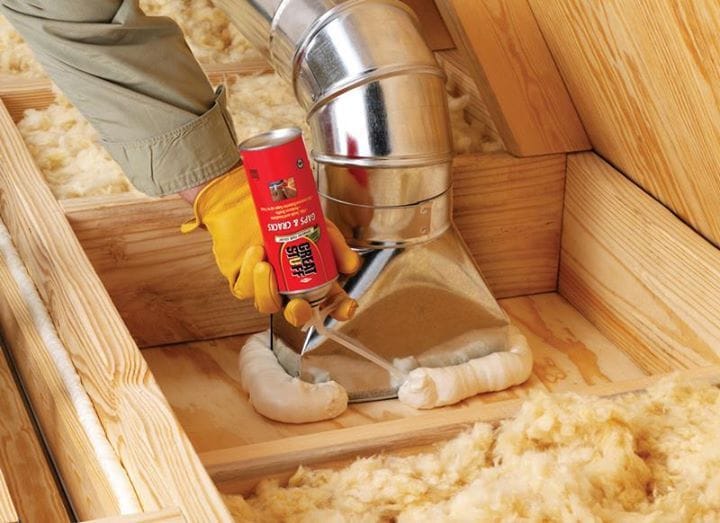
Air seal attic
Stop excess air flow escaping through the attic by using foam to plug all of the little holes and cracks in the attic floor
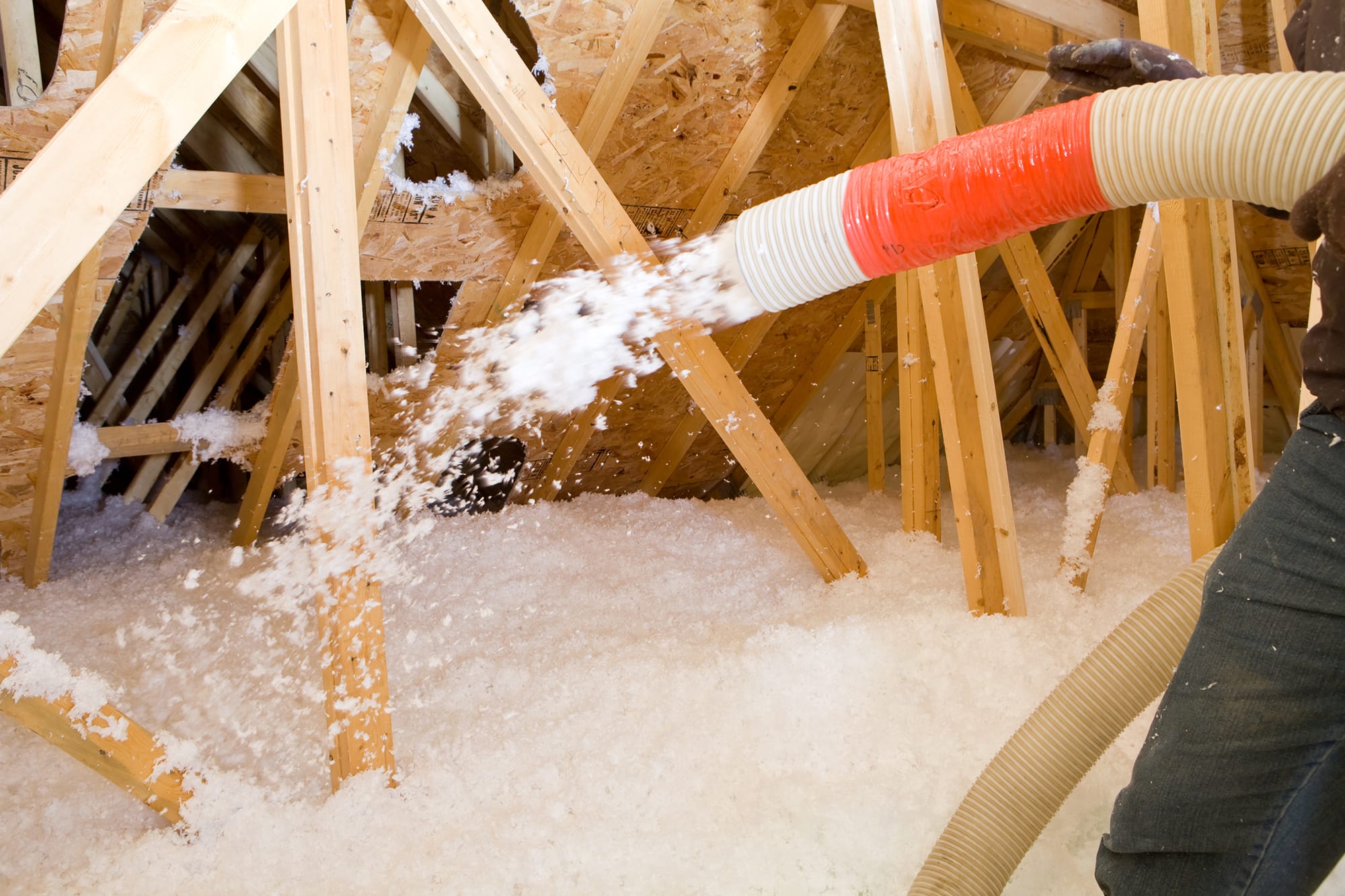
Insulate attic
Bring insulation thermal value up to R49 (about 15 inches of insulation), in accordance with US Department of Energy standards
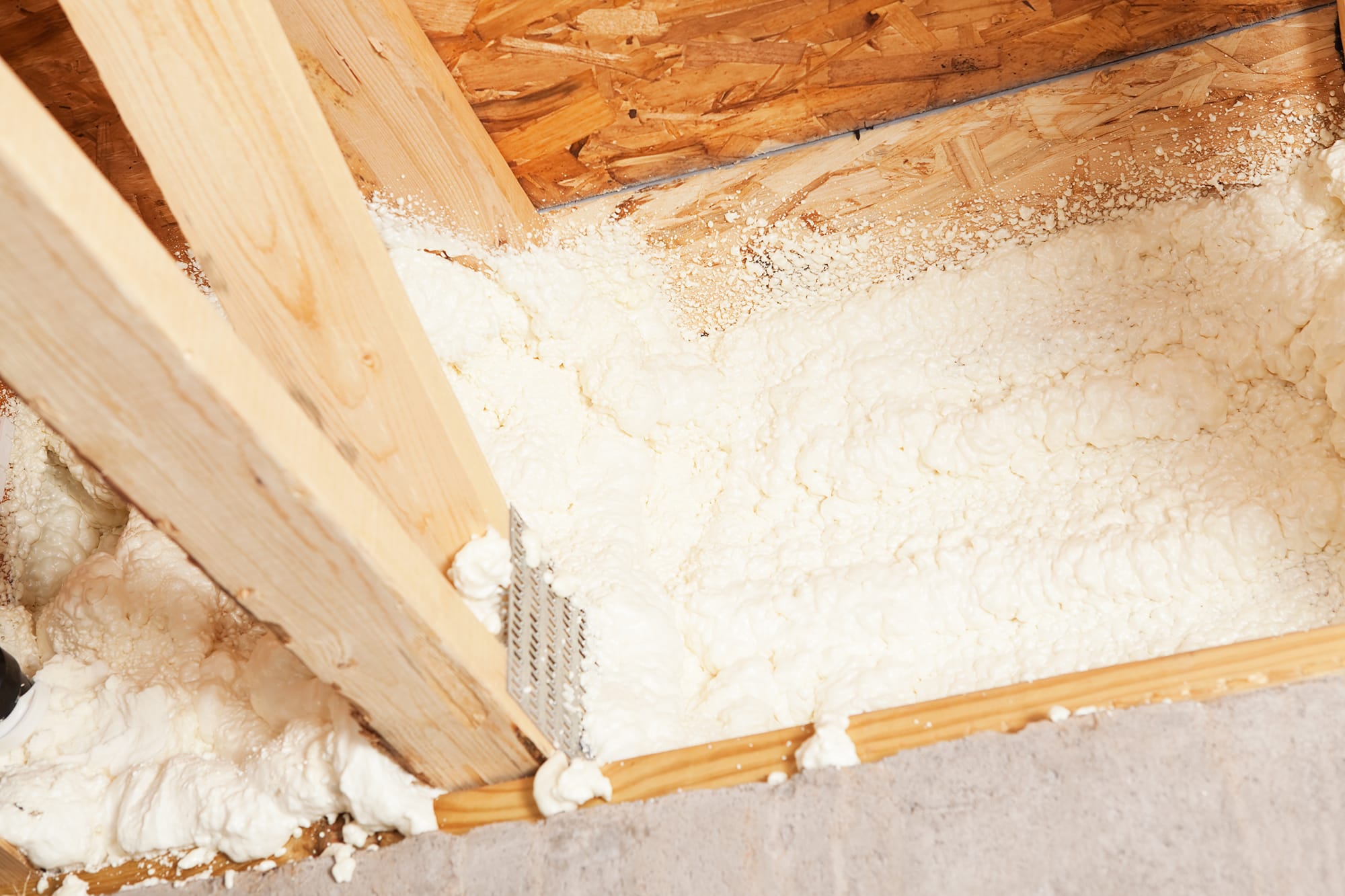
Air seal and insulate foundation
Use 2-part foam or foam board + sealant to air seal and insulate the wooden panel (called the rim joist) where the foundation meets the structure of the house
If you’d like to do something about drafts in your house, give us a call. We’d be happy to help design a solution for your home.


